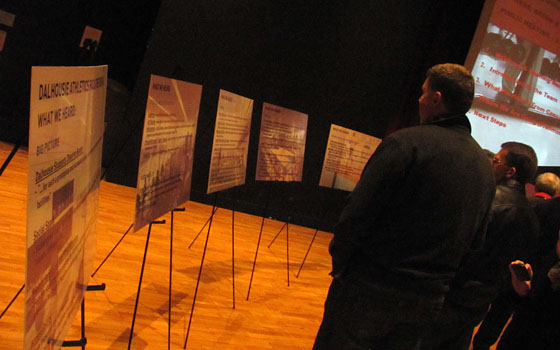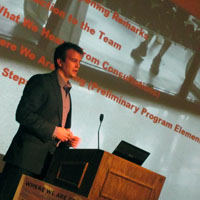More accessible. More social space. More space for group activities. And above all else: ‚ÄúWe deserve better.‚ÄĚ
Those are just a few of the big themes heard by the project team that’s planning the next of fitness, recreation and athletic facilities at Dal’s Halifax campuses. And they’re the themes that will guide the team as it starts to determine what those facilities will look like.
For the past two months, the team‚Äôs members ‚ÄĒ staff from Facilities Management as well Halifax architects Fowler Bauld & Mitchell Ltd., in partnership with Toronto-based MacLennan Jaunkalns Miller Architects ‚ÄĒ have been all over campus and through the community. At 32 hours of open consultation sessions in academic buildings, residences, at King‚Äôs and beyond, they listened to what passersby had to say about the state of Dal‚Äôs current offerings and what is needed for the future.
Wednesday night in the McInnes Room, the team hosted a public meeting to share what they heard, as well as their ‚Äúprogram‚ÄĚ ‚ÄĒ the list of priorities ‚ÄĒ that will guide the planning process.

Attendees reviewing some of the consultation findings.
‚ÄúWe‚Äôve been asking people what they want to see in new facilities, giving us a ‚Äėwish list‚Äô of what matters most to them,‚ÄĚ explained Nathan Rogers, capital development planner with Dal Facilities Management.
Fitness, arena, Dalplex and more
The fitness and recreation project actually encompasses three connected projects: new facilities at Studley and Sexton Campuses supported by a forthcoming student fee (which doesn’t get applied until the facilities open); a new arena; and upgrades and renovations to Dalplex.
How the ‚Äúprogram‚ÄĚ of offerings will flow through the three projects is yet to be determined. That‚Äôs because the scope will be shaped by both budget and location, neither of which are determined yet. (Options for new facilities on Studley Campus, for example, may include the former arena site/Studley Gym, as well as the current location of Eliza Ritchie Hall. The university has also been discussing the possibility of a shared arena with Saint Mary‚Äôs University at Gorsebrook.)
But while the project’s full scope still needs to be set, its goal is quite clear.
‚ÄúDal students deserve better,‚ÄĚ said Oliver Beck, a consultant with Educational Consulting Services Corp with expertise in facilities planning. ‚ÄúThey feel Dalplex is not up to their standards and are eager to see improvements."
Read: (Campus Development website)
Student feedback has been driving this project from the start. Throughout campus surveys, including the most recent Canadian University Survey Consortium survey (a national assessment of student satisfaction), Dal students have been critical of Dal's athletics facilities and have expressed a strong interest in seeing improvements.
Listening to the Dal community
Some of the more popular ideas that came out in the consultations included better lighting and atmosphere, rooms/areas for certain groups (from workout space specifically for women to meeting rooms for varsity/club teams) and more food offerings at Dalplex.
At the top of the list for most students and Dalplex users were improved cardio and weights facilities.
‚ÄúThat was really big,‚ÄĚ said Beck. ‚ÄúIt‚Äôs something we heard all the time. People are adamant that there‚Äôs a lot of room for improvement in that area.‚ÄĚ
The crowd of community members, students and university staff/faculty at the public meeting asked plenty of questions, about everything from parking at a new facility to possible arena locations. While many of these answers will depend on the locations chosen, the team was eager to take the ideas into consideration.
 ‚ÄúThe architects will be working closely with the university as our locations and budget are determined,‚ÄĚ explained Rogers (pictured, left). ‚ÄúWe‚Äôll be weighing what we have to work with against what our community has asked us to focus on, and we‚Äôll work to make sure as many of these priorities make it into the facilities as possible.‚ÄĚ
‚ÄúThe architects will be working closely with the university as our locations and budget are determined,‚ÄĚ explained Rogers (pictured, left). ‚ÄúWe‚Äôll be weighing what we have to work with against what our community has asked us to focus on, and we‚Äôll work to make sure as many of these priorities make it into the facilities as possible.‚ÄĚ
You can view the full findings of the consultations and the proposed program for new fitness/recreation facilities on the . Below are the preliminary program elements that the project team has laid out as priorities for new facilities on Studley and Sexton Campuses.
Preliminary program elements: Fitness, arena, Dalplex
- New fitness and wellness facilities ‚Äď cardio and weight areas
- Group fitness rooms
- Intramural sport and athletic club spaces for meeting and storage
- Enhanced changerooms with family changeroom
- New and expanded climbing facilities
- Increased number of squash courts
- Campus bike centre
- Bike storage ‚Äď secure and sheltered
- Athletic clinic ‚Äď with tape room
- High-performance training area
- Food services
- Social and study spaces
- Enhanced member services & central equipment distribution
- Potential for year-round field sports through sport bubbles
- Potential for arena with support facilities
- Renovated pool areas
- Competitive track space
- Culturally sensitive spaces for group fitness and workout spaces
Preliminary program elements: Sexton campus
- 100% more workout space
- Enlarged and renovated group fitness rooms
- Potential for turf & sport bubble for year-round field sports
- Updated change room and member support facilities

